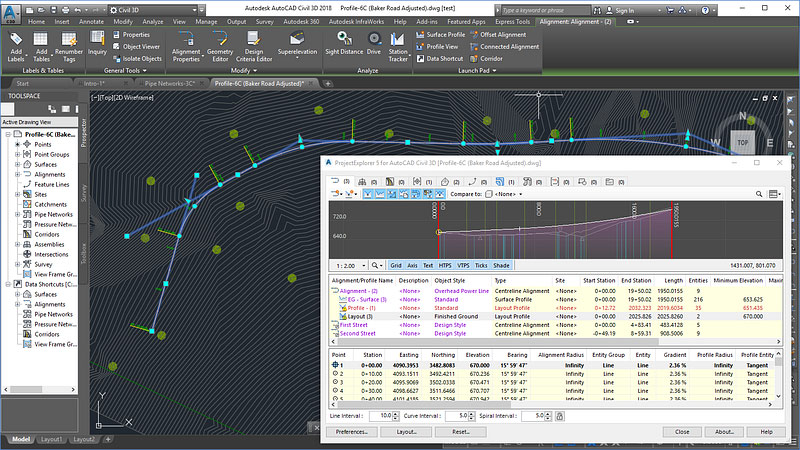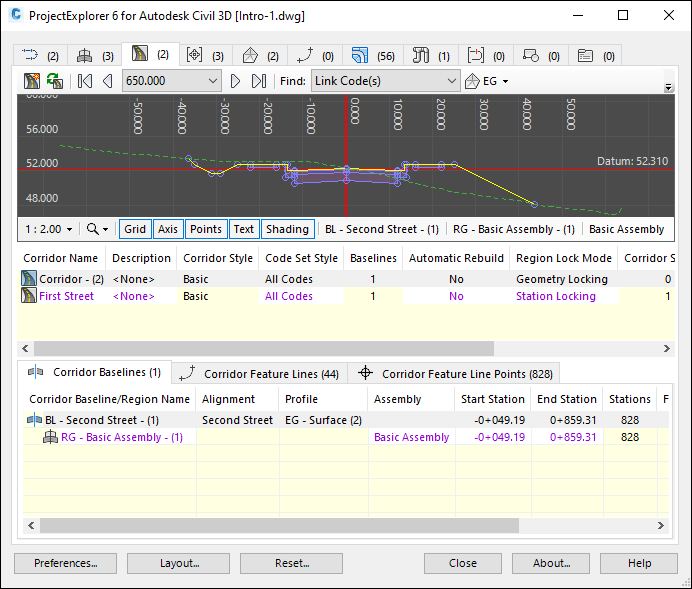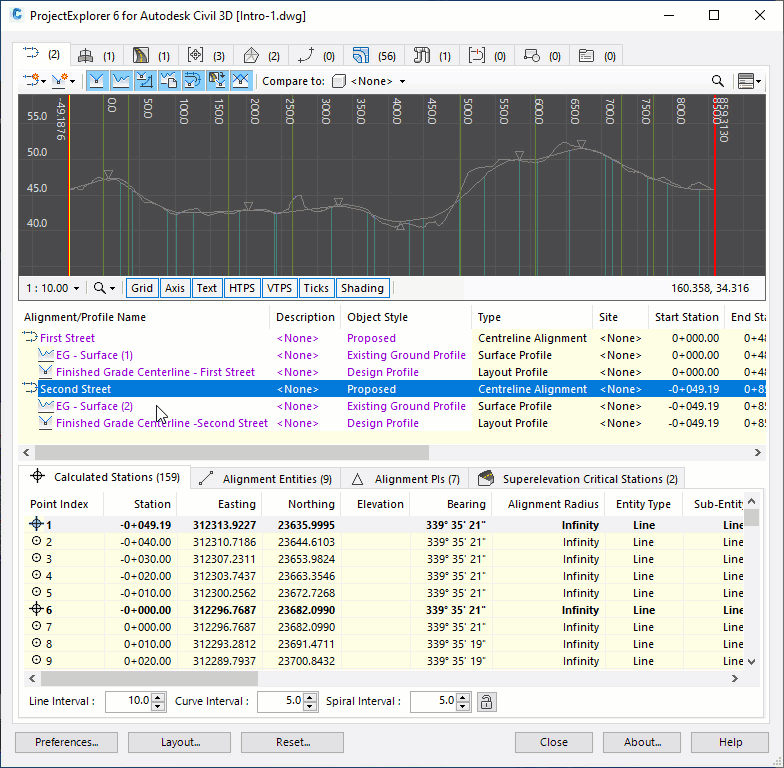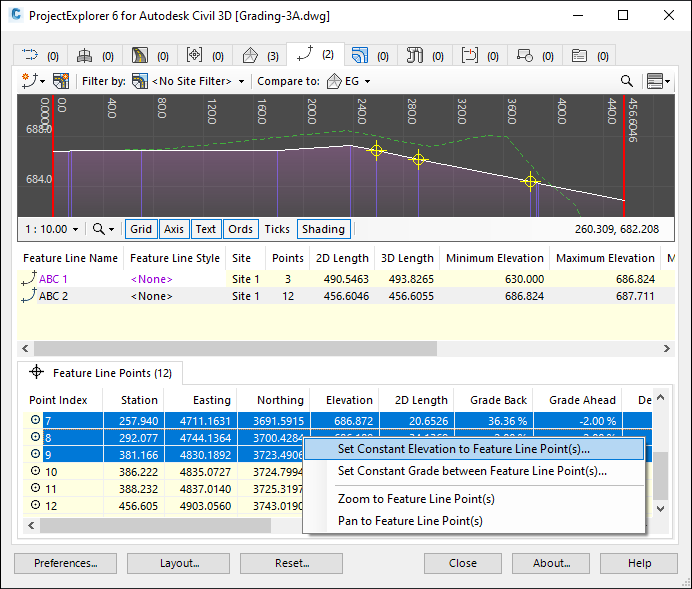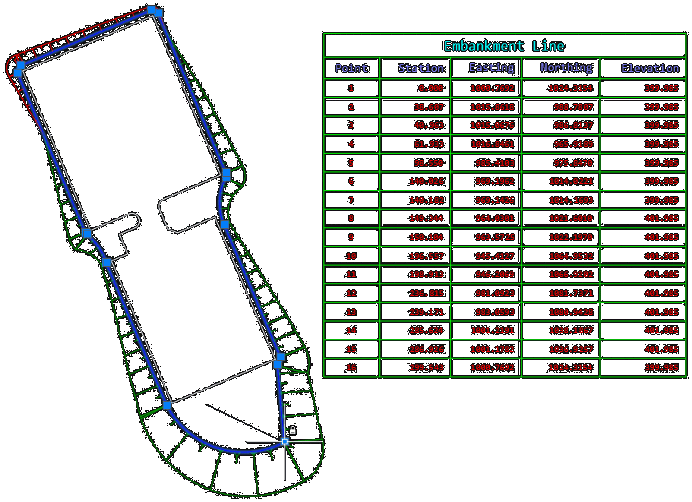Enjoy a beautiful new user interface design.
In ProjectExplorer 6, we have introduced a cleaner, less cluttered user interface.
The new tabbed layout at sub-object level makes it even easier to gain a better understanding of your design at a glance, as well as providing opportunities for future expansion of the product.

